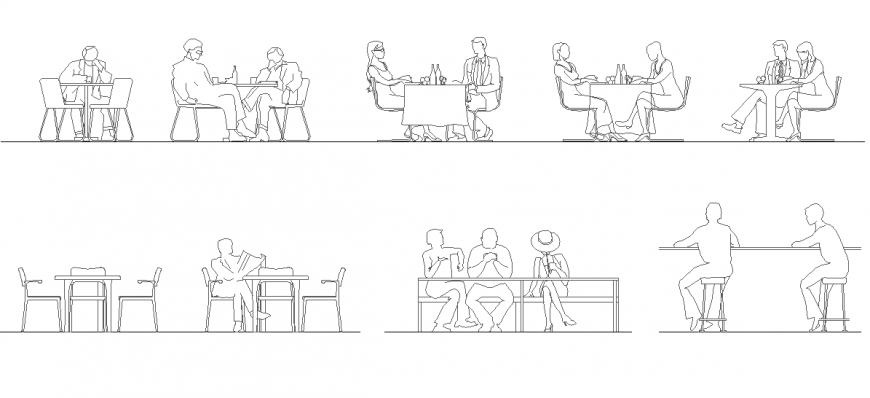Restaurant structure interior view detail elevation 2d view autocad file
Description
Restaurant structure interior view detail elevation 2d view autocad file, furniture table and chair detail, people detail, side elevation detail, front elevation detail, line drawing detail, etc.

